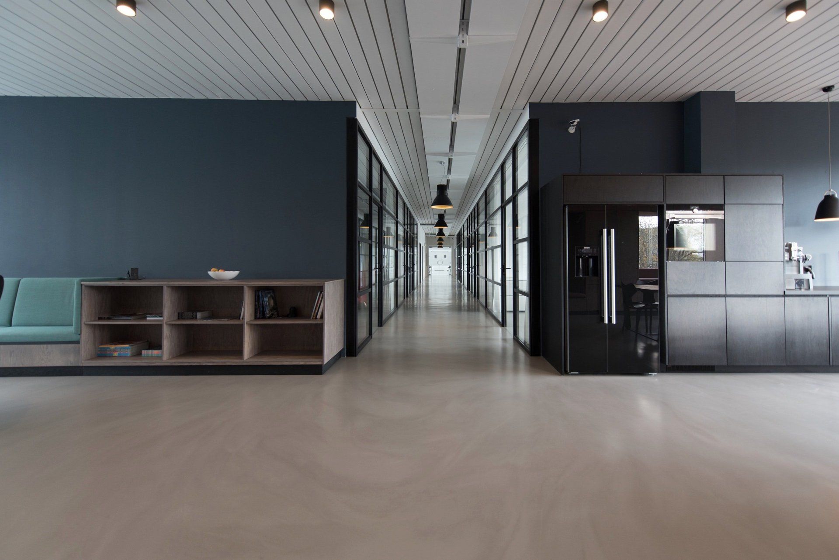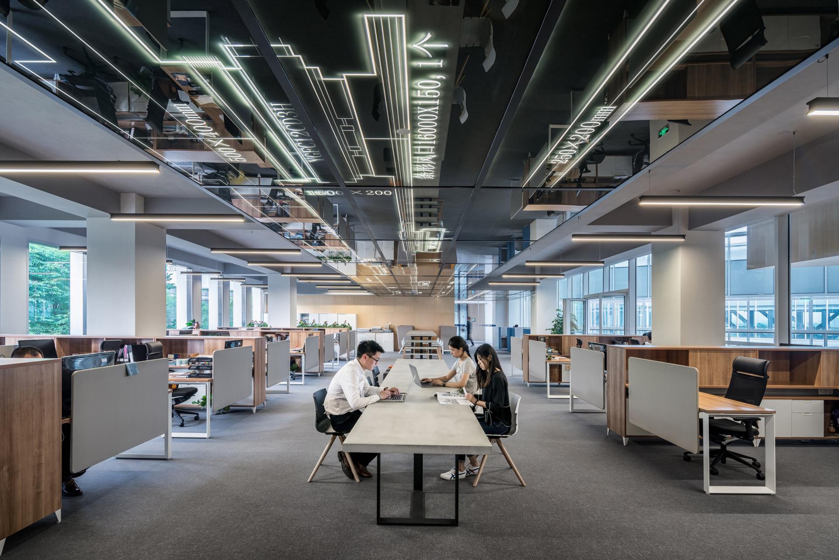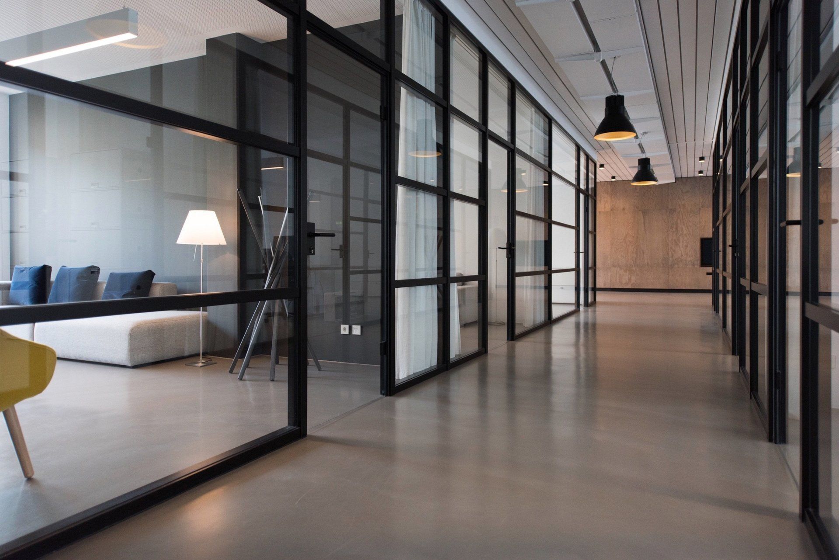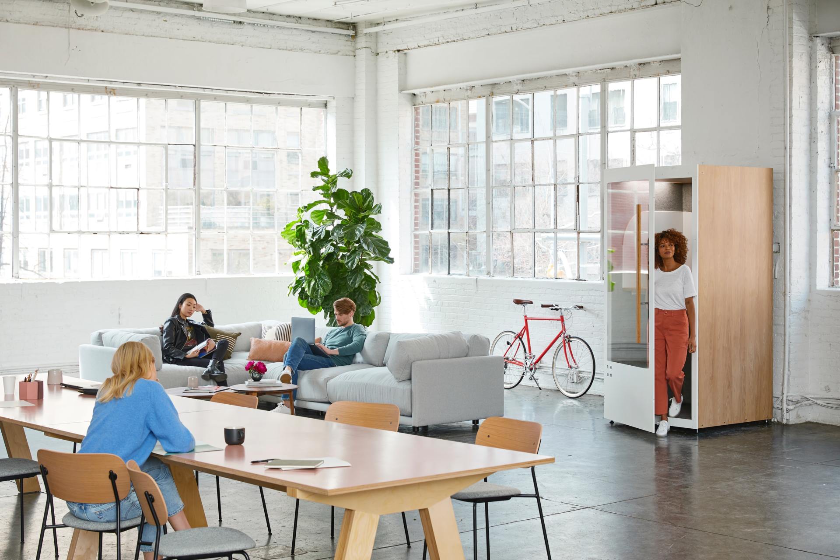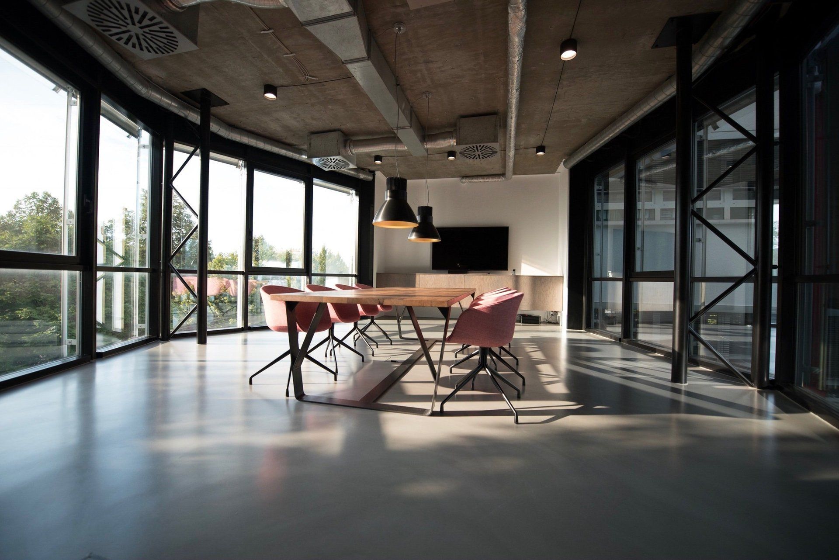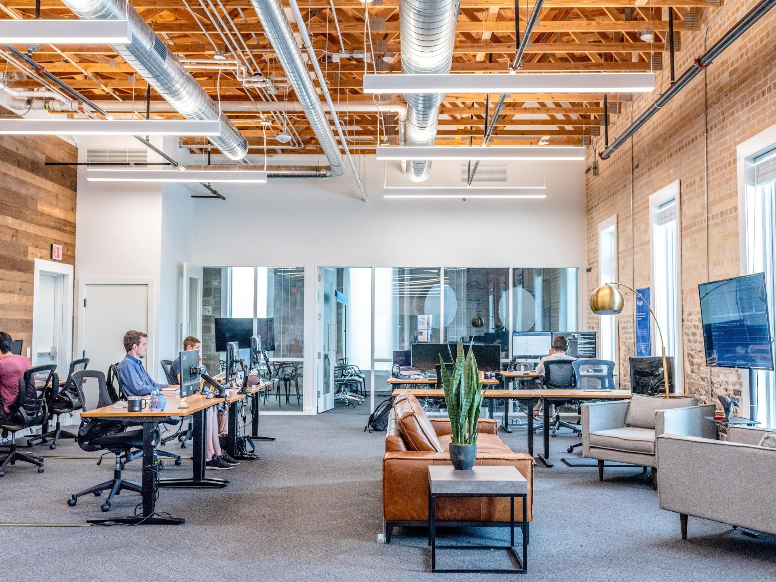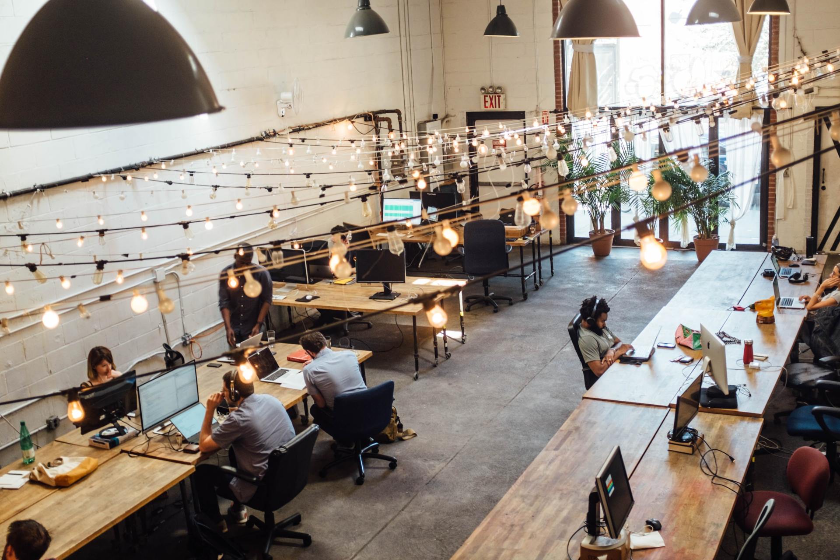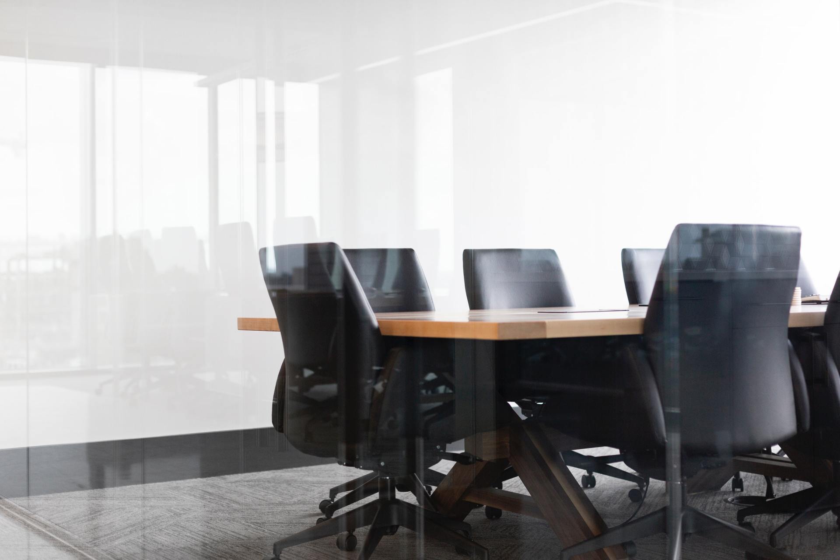creating clever workspace environments
design
Business Interiors delivers a comprehensive range of design, relocation, furniture supply and facility upgrade services.
We work with clients in the commercial,
construction, education, healthcare, hospitality and
retail sectors to develop engaging, practical and
attractive bespoke environments.
Our turnkey design and build approach means that we
take care of everything - giving you just one point of contact. Whether it’s a small office re-fit or a complete strip out and re-build, we manage the whole project including all the trades. We will help you create a living and working environment that inspires, promotes efficiency and supports your aspirations.
Our designers use the latest software to accurately render stunning 3D concepts to help you visualise your new interior space.
the process
the brief
However clear and simple a brief appears to be, we will always talk it through with the client first to ensure that our understanding of every word is the same as yours.
site survey
If you don’t already have your rooms designed, our team can conduct a
site survey to inspect and measure the room dimensions and gather all essential information required for the project.
concepts & options
Our experienced team of designers create a scaled plan of the space and produce multiple comprehensive and complete room layout proposals based on client requirements.
materials & finishes
After a room layout has been selected
we create colour palettes for furniture and accessories, supported by mood boards which are fully aligned to the latest interior design trends and influences.
3D visuals
By creating 3D computer visuals based on the concepts and chosen colour schemes, you can
start to visualise the room layout to get a clear indication of how the space can be best utilised.
quote & specification
Your requirements and budget are carefully considered in every project and design element so there is total clarity, transparency and accuracy when tendering our projects.
transformations
Our experienced team of furniture designers create a scaled plan of the space and produce multiple comprehensive and complete room layout proposals based on client requirements. By generating 3D computer visuals based on the concepts and chosen colour schemes, we can start to visualise the room layout to get a clear indication of how the space can be best utilised.
View examples of our work below.
